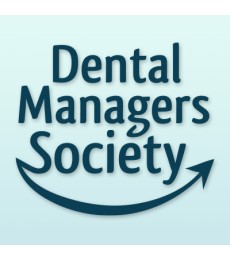Laws affecting a decision to renovate a dental office can complicate the process of getting the work done without unnecessary delays or expenses caused by not foreseeing legal hurdles that must be surmounted before completing the improvements. Sometimes, improvements are made to accommodate more patients, such as people with disabilities, so the Americans With Disabilities Act rules must be followed carefully. Zoning regulations can be a significant obstacle that must be looked at before towns or cities hold up improvements with permit delays.
HIPAA concerns enter into the design of an office that will allow health information security and privacy. Dental offices must be particularly attuned to satisfy OSHA’s requirements for waste management and sterilization, to name just a few.
Contractors can be challenging to deal with and can hold up the process or cause cost overruns or delays, which aren’t dealt with properly in contracts before they begin work.
Accessibility is always a primary concern, both for accommodating new patients with handicaps as well as meeting minimum disability act standards. As a facility open to the public, the Americans with Disabilities Act has specific requirements regarding the size of doorways, counter heights, restrooms, elevators, and parking lots, to name just some of the particular rules in the Act.
Existing facilities must be accessible as long as the changes to the office are “easily accomplishable and able to be carried out without much difficulty or expense.” New construction is dealt with more specifically, and stricter guidelines have to be followed. With renovations, the cost of adding accessibility is not required if it exceeds 20% of the entire cost of the alteration. Both landlords and dental practice tenants have responsibility for meeting requirements, and most often, the responsibility for these costs is written into the commercial lease.
HIPAA requires that the security of protected health information, particularly the new technology dealing with electronic information (ePHI), be met with any new computer systems or other technology for the transfer of that information. Additionally, large open areas within the practice sometimes make it difficult to meet HIPAA privacy concerns, so the design plans must consider this from the outset.
OSHA compliance is always important, and numerous types of dental equipment must meet certain standards in terms of the physical equipment, where it is positioned, and how it is used in the office.
Plumbing issues must be dealt with, and access to areas where cleaning out systems or correcting problems must be ensured. The practice must also deal with the regulations governing x-ray equipment, handling mercury or amalgam in wastewater, and separating medical waste from other waste. Facilities must be designed to handle other hazardous wastes correctly, and both OSHA and local laws deal with this issue.
State and local laws must be researched thoroughly before making changes to the office design. Building permits will not be granted until inspections by the local building inspectors are done and all codes are met to their satisfaction. The practice owner must ensure contractors obtain these permits and build the costs of meeting codes into their estimates. Contractors have to be appropriately licensed to get these permits as well.
Contractors also must sign contracts for their work beforehand to eliminate liability and duplicate costs if there are multiple contractors. If the practice location is leased, both the lessor’s and the lessee’s rights to protect themselves against contractor’s negligence must be clarified. Practice owners or those hiring these companies or individual contractors should obtain waivers before all payments are made, indemnifying the practice from having to pay subcontractors in case the general contractors have financial difficulties or don’t pay their subcontractors properly. Otherwise, a subcontractor who hasn’t been paid by the general contractor can ask for mechanic’s liens on the property until they are paid.
These are just a sampling of the legal considerations that must be made before deciding to renovate and obtain financing or estimate the costs for the project. An attorney can help guide you through the process and supplement the knowledge of the dental office design manager to ensure that costly and unforeseen legal difficulties don’t interrupt the renovation.

Contact Info:
Brian Hatch
Hatch Legal Group
8 North Main Street, Suite 403
Attleboro, MA 02703
HatchLegalGroup.com
brianhatch@hatchlawoffices.com
508-222-6400


